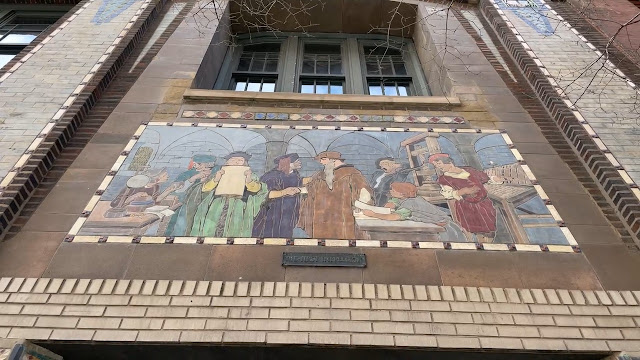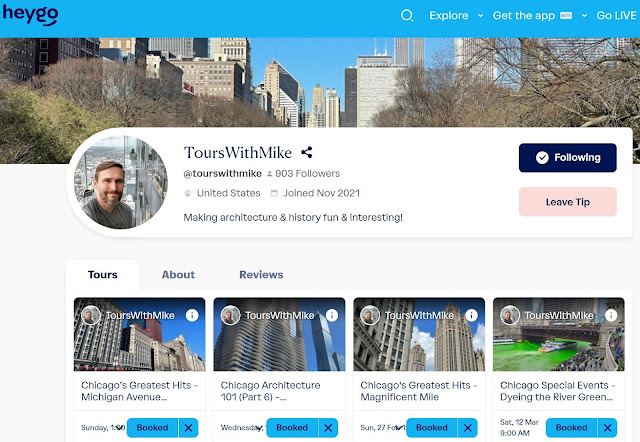This past Sunday, I went on a tour of the Printer's Row neighborhood in Chicago, Illinois. Here are some photos I took on that tour:
Above and below: Entrance to the Franklin Bulding at 720-732 S. Dearborn St. It was designed by George Croll Nimmons for the Franklin Printing Company and built in 1916. This east façade is decorated with polychrome terra cotta tiles.

Oskar Gross, a painter from Vienna, Austria, did a mural (above) over the main entrance entitled "The First Impression," of the printing of the first Gutenberg Bible. He also painted panels for the building depicting an artist, engraver, typesetter, bookbinder, and other artisans involved in the printing process, which were reproduced in tile and are between the first and second floors on the east façade (below).
Above: The Franklin Building is 14 stories tall and housed presses until 1983. It underwent a $9 million restoration and was converted into 65 condominium loft apartments in 1989.
Below: Painted cast iron on the adjacent Rowe Building, 714 South Dearborn Street, constructed in the 1890s. This Chicago School commercial building with classical details now house Sandmeyer's Book Store (and you can see a book, in the window display, about Printer's Row, in the lower right corner of the photo).
Above: The Donohue Building, 701-721 South Dearborn Street, built in the 1880s with Romanesque and Eastlake details for the M.A. Donohue & Co., publishers of children's books. It served as headquarters until 1971, and in 1979 became the first of the city’s factory lofts to undergo conversion into a residential condominium.
Below: The Pontiac Building, at 542 South Dearborn Street on the corner of Harrison, was built in 1891 and the oldest surviving work in downtown Chicago designed by the architecture firm Holabird & Roche. This 14-story building is also in Chicago School style, with classical details such as the terra cotta cornice at the top. This building also has interesting patterns of bay windows. It was part of the Historic American Buildings Survey in the 1930s, and was added to the National Register of Historic Places in 1976.
Above: Lakeside Press Building, 731 South Plymouth Court, designed in the 1890s by Howard Von Doren Shaw, is one of few large buildings designed by a Prairie School architect. It also has Craftsman and classical details. It was also in the Historic American Buildings Survey in the 1930s.
Below: Image of part of the Tours With Mike page on the Heygo platform.
*The virtual tours are done on the Heygo live-streaming platform - and it is awesome. There is no cost to do the tours, but you are encouraged to tip to support both the guide (who gets 60%) and Heygo and its operating costs.
Mike McMinns is a Chicago resident with a background in real estate and urban planning, who started going on the Chicago Architecture Center's tours and then serving as a volunteer docent with them. Last year, he started his own company, Tours with Mike, and now does in-person, virtual, and app-based tours full-time.
In the past five weeks, I've been on a dozen of Mike's Chicago Heygo tours. I did his six-part Chicago Architecture 101 series (and learned SO much), four of his "Chicago's Greatest Hits" series (which focus on the city’s most popular attractions, like Millennium Park, the Riverwalk, Navy Pier, and the Museum Campus), and two from his Chicago's Neighborhoods series - which included Printer's Row.
The tagline on Mike's website is "Making architecture & history fun & interesting!" That is exactly what he does. He is SO personable, and clearly well-prepared for the tours. He's very conscious of the desire of attendees to get "postcards" (what Heygo calls pictures, essentially screenshots that you take and save within the platform and can later download). He'll get in the best locations for the best angles and turn his smartphone on the gimbal from landscape to portrait mode as needed. All of the photos of buildings you see in this post were grabbed by me during the tour.
Mike also brings a second smartphone to use for visual aids. Sometimes these are used for past-and-present comparisons, such as in the examples below, and sometimes to show us things inside buildings (as livestreaming a tour inside a building is often not permitted). He'll point out particular features within the view as well.
The Mergenthaler Linotype Building, 531 South Plymouth Court, designed by Schmidt, Garden & Martin in Romanesque Revival style and built in the 1880s, before (above) and after (below) renovation into condominiums in 1980.
The tour began at Dearborn Station, a passenger train station through 1971, renovated into commercial space in the 1980s. It seemed vaguely familiar. When my husband and I visited my son in Chicago in 2017, we took the train from Fort Worth, Texas, arriving at Union Station in downtown Chicago. I didn't recognize anything there from a train trip I took with my family of origin to Chicago from Houston, Texas, in June 1970. With further research, I realized we arrived at Dearborn Station in Chicago, not Union Station. More about that trip in my next post.
Above: The clock tower of the 1885 Dearborn Station, designed by Cyrus L. W. Eidlitz.
Below: Close-up of some Richardsonian Romanesque style features of Dearborn Station.
© Amanda Pape - 2022 - e-mail me!













No comments:
Post a Comment