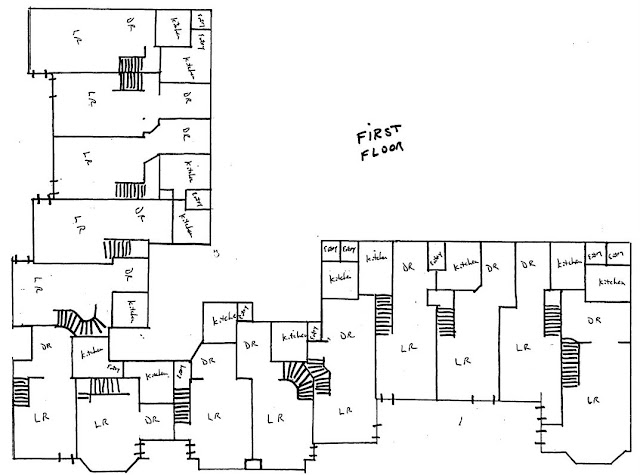
The L-shaped building has 14 two-story, two-bedroom, one bathroom townhouse-style apartments, all with unique floor plans and individual addresses. Five of the units face SE 29th Avenue and have addresses on that street, as indicated by the building sign pictured below:

An article on page 2, section 2 of the Sunday Oregonian dated December 30, 1928, was headlined "Apartment Plans Made," and part of the subtitle read "McFarland Will Build on Hawthorne Avenue. Two-Story and Basement House Will Cost $50,000." It stated,
E. T. Pape, designer, has completed plans for a two-story and basement apartment house to be erected by R. S. McFarland at 881 Hawthorne avenue [the street name and address before a 1932 renaming and renumbering].
The building will be 28x190 in dimensions, of brick and reinforced concrete, and will cost about $50,000, according to estimates. Mr. McFarland will erect the structure himself.
A little less than two weeks later, a plumbing permit was obtained, pictured below:
The City of Portland Archives has a photograph (below) from about 1939 with this building in the background, taken from SE Hawthorne looking west towards SE 29th Avenue. You can also view a then-and-now image at the What Was There website.
 |
| City of Portland (OR) Archives, A2005-001.1166 |
Also, like Burrell Heights, the entrances on the 29th Avenue side have pent roof hoods supported by decorative wrought iron brackets, Chicago School style living room window - tripartite windows where the central window is a fixed pane of leaded glass, flanked by sash windows (in this case, four-over-one double-hung). Both features are pictured below in the entrances to 1426, 1428, and 1430 SE 29th Avenue.
Also, like Burrell Heights, the corner unit (2903 SE Hawthorne) has an arched entryway, pictured below.

This corner unit also has different windows. There is a projecting bay with a grouping of three elongated double-hung wood sash windows on both the first and second floor.
On the Hawthorne Boulevard side, the hoods over the doors are a different style, and the center panel of the tripartate living room window appears to have a grille (fake muntins), as shown below at the entrances to 2915 and 2917 SE Hawthorne.
The east end of the south facade (2925 SE Hawthorne, pictured below) has a two-story bay with an end gabled roof, a large arched single fixed pane window on the ground floor, and a grouping of three elongated double hung wood sash windows on the second floor, under the "I" motif.
Here is a sketch of the first floor layouts:
And here is a sketch of the second floor layouts. Each apartment is unique.
The back side of the building is rather plain. You can see in the photo below, however, that each apartment has its own separate back entrance.
 |
| San Farlando Apartments, PDX 2011 / Another Believer / CC BY-SA 3.0 |
I couldn't find any recent photos of the interiors of any apartments, but here are links to photos of a living room and a kitchen from the National Register application, probably taken in 1996 or early 1997. Complete descriptions of the interiors are available in that application.
© Amanda Pape - 2019 - e-mail me!.








No comments:
Post a Comment