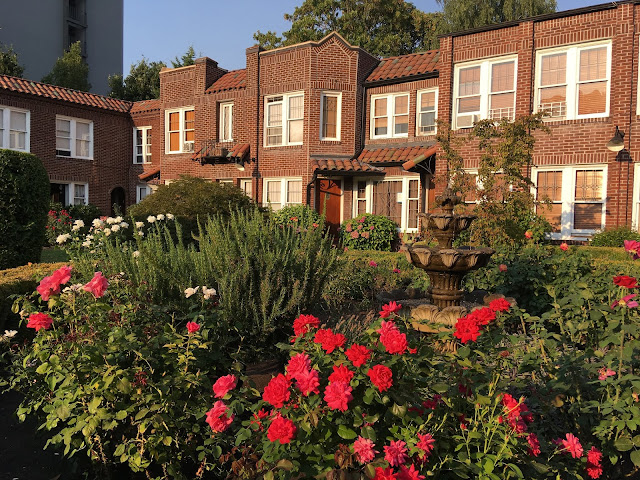Here are just a few of them, that focus on some of the interesting features that Ewald included in the home. You can click on each photo to make it larger. All photos are courtesy Diedre Dame and used with her permission:
Above and below: Views of the main floor's 22' by 34' living room, and looking out onto the terrace. Note the arched doorways and curved windows, one of the home's three fireplaces, and the wonderful woodwork on the window. The owner tells me all windows in the house are original and leaded glass.

Above: Another view of the fireplace in the sunken living room, looking towards the entrance foyer (towards the left) and the main staircase (straight ahead).
Below: The beautiful wrought-iron banister curving staircase - note the little room off the first landing. The owner tells me this was the office of the original owner, Alvin Greenwood. "There is a built in oak cupboard where he kept all his drawings and blueprints..... Very unique feature!" He was a highway construction engineer.
Above: Yet another view of the curving wooden staircase, as well as some of the niches and built-in shelving in the foyer area. You can also see into the open door of the den, to the left of the staircase
Below: Large niche just off the front entry; staircase and first landing room visible on the right.

Above: View of the curving staircase and first landing room from the upper landing.
Below: The second of three fireplaces in the house, this one in the main floor den.
Ewald did not design either of these next two features, but I had to include them because I love them!
Above: Library on the lower level. There is mention of a library in the house in real estate ads from 1972, but it (and the adjacent recreation room) apparently went into the space that was originally the ballroom.
Below: A fountain on the terrace that adds to the Mediterranean atmosphere of the home. Current owner Diedre Dame designed this gorgeous item.










































