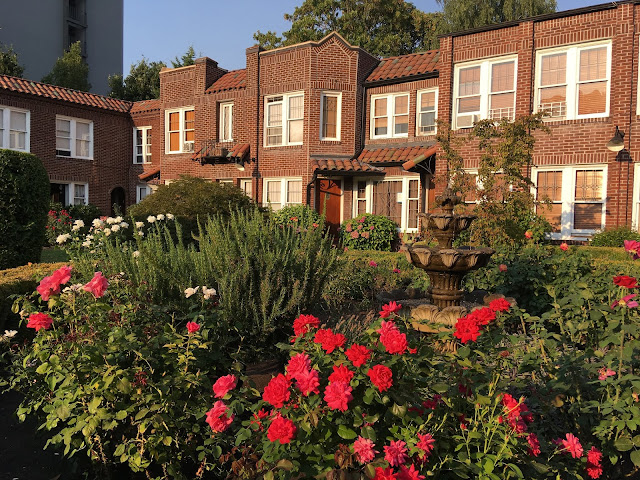I live in a beautiful building that was designed by E.T. Pape. It's the Rosegate Condominiums at 4353 NE Halsey. I have lived here for 15 years, but have loved the building since I first discovered it back in the 1980s. I used to live next door, and always told my sister how much I'd love to live in this building someday. And here I am, a home owner at Rosegate. I did some research with the Oregonian archives on line and discovered a great photograph of the building from July 26, 1931. There's also a nice article from Feb. 15, 1931, that describes the building with the headline "Apartments to Rise, Modern Structure designed by E.T. Pape." The building was originally called The Beacon Arms. It was so much fun discovering more about this beautiful building's history, and I was thrilled to discover your family blog and discover even more about the wonderful man who designed our building. His gorgeous & thoughtful architecture has inspired me to seek out his other Portland buildings and homes. Thanks for posting so many of them on your web site. And the Black Sheep post [about Ewald's alien case file) was heartbreaking to read. How terribly we have treated immigrants, yesterday & today.
When Rose found out I'd only been able to take pictures from the outer (street) side of the building, she offered to send me some photos of the inner courtyard. All photographs in this post are copyright Rose and used with her permission.
"Our beautiful fountain - The fountain is in the center of the courtyard."
Photo © Rose, 2018, and used with her permission.

A July 26, 1931 article in the Oregonian entitled "New Apartments Ready" had "Landscaping is Feature" in its subtitle, and a whole paragraph on the topic:
"Landscaping of the project, which is built around an open garden plot, is extensive. Rock gardens, grass plots, shrubbery clumps and a large pool with double waterfall are included in the landscaping scheme." It appears some of the landscaping has changed a little over the years, but that has not diminished its loveliness.
"Rosegate courtyard view - Looking Northeast"
Photo © Rose, 2018, and used with her permission.

Later ads (such as March 21, 1932) described the three-quarter acre as "landscaped as large estate" and (July 19. 1932) "new apt. bldg. is a home both inside and out. Pools, shrubbery, rockeries, garages and private driveway, are some of the details..."
"Rosegate courtyard view - Looking East"
Photo © Rose, 2018, and used with her permission.
"Rosegate courtyard view - Looking Southeast"
Photo © Rose, 2018, and used with her permission.
"North Lawn - Looking South from North lawn, with fountain just past Japanese Maple" - Photo © Rose, 2018, and used with her permission.
"South lawn - looking northeast from south lawn"
Photo © Rose, 2018, and used with her permission.
The July 26, 1931 Oregonian article mentioned that the "apartment is of modern American design, and is of brick with tiled roof," but didn't mention the leaded glass windows, some of which still exist in some apartments.
Above and below: "Leaded glass windows" -
photos © Rose, 2018, and used with her permission.
"Front door door knocker - Little window opens from inside to see who’s at the door."
Photo © Rose, 2018, and used with her permission.
© Amanda Pape - 2018 - click here to e-mail me.







No comments:
Post a Comment