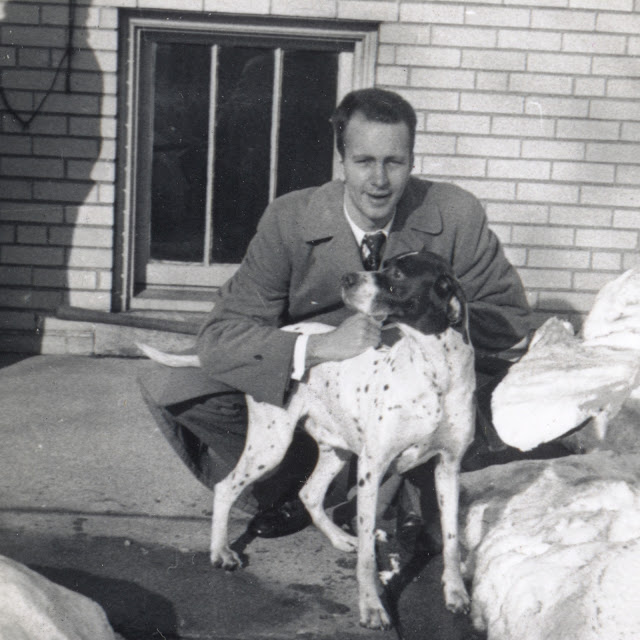Here is another house that was definitely designed by my architect first-cousin-twice-removed,
Ewald Theodore Pape (1894-1976), in Portland, Oregon, in 1931. This one is located at 2805 SE Knapp, but unfortunately I don't have many photographs of it (click on each image to view it larger):

I was surprised to find that this house is *not* listed in the
Oregon Historic Sites Database, nor in the 1984
Portland Historic Resources Inventory. Surprised, because the house was the Portland Women's Realty Board Demonstration Home in 1931:

Page 24 of the February 22, 1931, Portland
Oregonian has a sketch (above) by "E.T. Pape" (his signature and the year 1931 are clearly visible in the lower right-hand corner) of a home "at the northeast corner of East Twenty-eighth street and Knapp avenue" "in the
Eastmoreland district."
The house was commissioned "by the Portland Women's
Realty Board to show what may be done for $12,000 in this city when it
comes to attractive, practical homes." The Portland Women's Realty board was formed in 1921 in response to the Portland Realty Bureau’s exclusion of women and non-white men from membership.
The
Oregon Daily Journal of the same date described the house as a “two-story structure of English architecture. Its design will incorporate the latest equipment for homes and fine interior finish. The plan provides for eight major rooms.”
Here is the plumbing permit from
PortlandMaps, dated April 6, 1931. Alex Shand was the owner/builder, and his wife Mary was on the demonstration home committee.
Construction went quickly. The June 7, 1931,
Oregonian, on page 26, says, "The house designed by Mr. Pape for the Portland Women's Realty board is now nearing completion ... and will be open to the public June 14 for inspection."
Subsequent ads in the paper indicate that it was open for viewing from 10 a.m to 10 p.m. on Sundays, and in the afternoons and evenings on weekdays. It generated a lot of interest, according to a Sunday, July 5, 1931,
Oregonian article, and remained open for viewing at least through the end of that week.
An architectural survey for a
proposed Eastmoreland Historic District describes the house as a Tudor Revival Period Cottage with "a steeply pitched façade gable,
clinker brick veneer cladding, decorative half-timbering, and tall, narrow window groupings. Brick veneer is the dominant exterior cladding on the first story, while raked cedar shingle and stucco comprise the second story. The complex gable-on-hip roof displays a prominent façade gable and secondary gable at the west elevation, facing SE 28th Avenue. All of the windows are original wood sash and fixed windows, including a large picture window at the west elevation. The windows on the first story retain their original weathered brick, rowlock-bond sills. The house has one exterior stone chimney, with three clay chimney pots, straddling the dominant roofline." Some of its details include a projecting front room (pictured above), and an asymmetric central entry and stone entry portal (pictured below).
It doesn't appear to have been altered on the outside, and
a real estate listing from 2014 indicates that the house has 3873 square feet , "leaded glass, original woodwork, built-ins and grand staircase. Desired floorplan w/ 3 spacious bedrooms upstairs, including a grand master suite w/ fireplace, window bench and bath. Hardwoods throughout, formal entry, elegant living/dining areas."
Although originally built with two bathrooms, it now has three. Real estate ads from 1931 indicate it originally had four bedrooms and a party room, so I think two bedrooms upstairs were combined to make the "grand master suite," and a bedroom was added in the basement (since the 2014 ad lists a fourth bedroom). The single-car garage (pictured below) is on the side of the house, which sits on a corner lot.
© Amanda Pape - 2019 -
e-mail me!






























