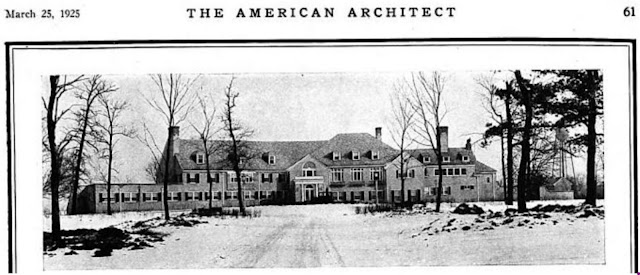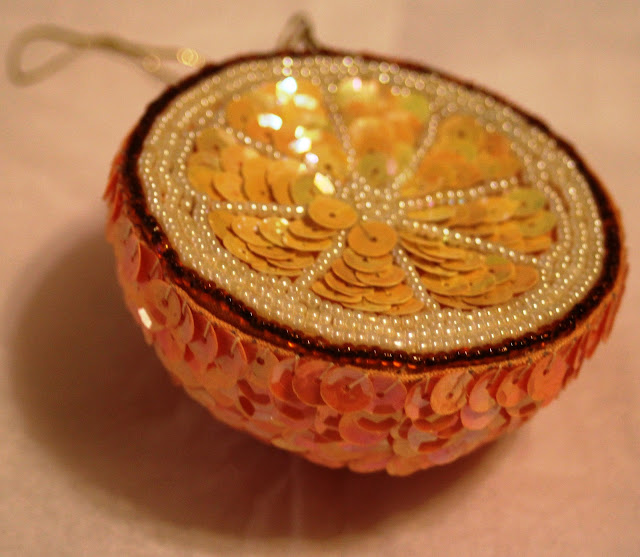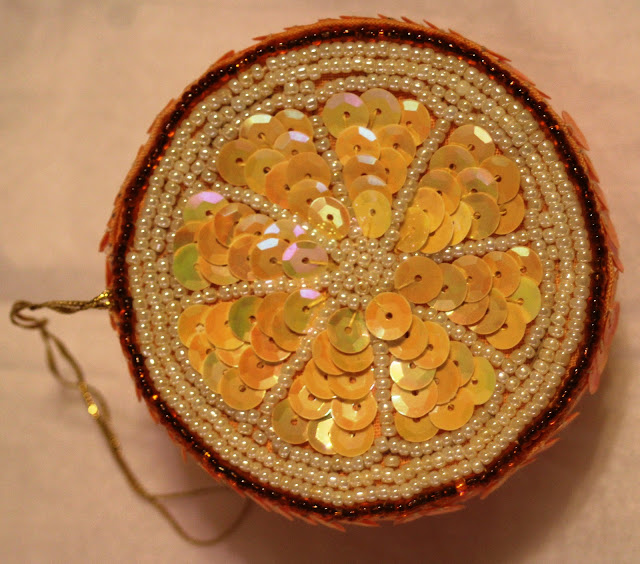I was looking for a picture of my dad, Frederick Henry Pape (1929-2017) to post on his upcoming birthday. You really can't see him (on top of the diving board) in this 1940 photo very well, but the image spurred me to do a little more research on "Norshore C. C."
I think Dad was referring to the North Shore Country Club (or North Shore Golf Club), which was originally located on Sheridan Road in Kenilworth, Illinois, around 1900. Sheridan Road borders Lake Michigan in Kenilworth, hence the name North Shore.
By 1922, the club had moved to a 170 acre site west and inland near the suburb of Glenview. The clubhouse (pictured below) was designed by architect Arthur G. Brown.
Above: captioned "North Shore Golf Club, Glenview, Illinois; Arthur G. Brown, Architect; Federal Engineering Company, Plumbing and Heating Contractors." From The American Architect. United States: Architectural and Building Press, 1925. Volume 127, Number 2468, March 25, 1925, page 61.
Below: North Shore Golf Club Clubhouse, 1924. Clip from https://www.loc.gov/resource/g4104cm.g017901924A/?sp=77&st=image&clip=2718,621,2744,1778&ciw=1170&rot=0.
Sanborn Fire Insurance Map from Chicago, Cook County, Illinois. Sanborn Map Company, Vol. A, 1924. Map. https://www.loc.gov/item/sanborn01790_068/. Page 90, Image 77, upper right quadrant.
Sanborn Fire Insurance Map from Chicago, Cook County, Illinois. Sanborn Map Company, Vol. A, 1924. Map. https://www.loc.gov/item/sanborn01790_068/. Page 90, Image 77, upper right quadrant.
Below is a July 1950 Sanborn map of the property. Although the pool is not marked, I believe it was located between the two dressing room buildings in the upper right corner of the image. That aligns with an aerial view of the property today.
Above: North Shore Golf Club Clubhouse, July 1950. Clip from https://www.loc.gov/resource/g4104cm.g017901950A/?sp=81&st=image&clip=2812,546,2806,1804&ciw=1154&rot=0. Sanborn Fire Insurance Map from Chicago, Cook County, Illinois. Sanborn Map Company, Vol. A, - July 1950, 1924. Map. https://www.loc.gov/item/sanborn01790_133/. Page 90, Image 81, upper right eighth.
Below: Enlargement from the above map showing the location of the two dressing room buildings. The pool was likely between them.















