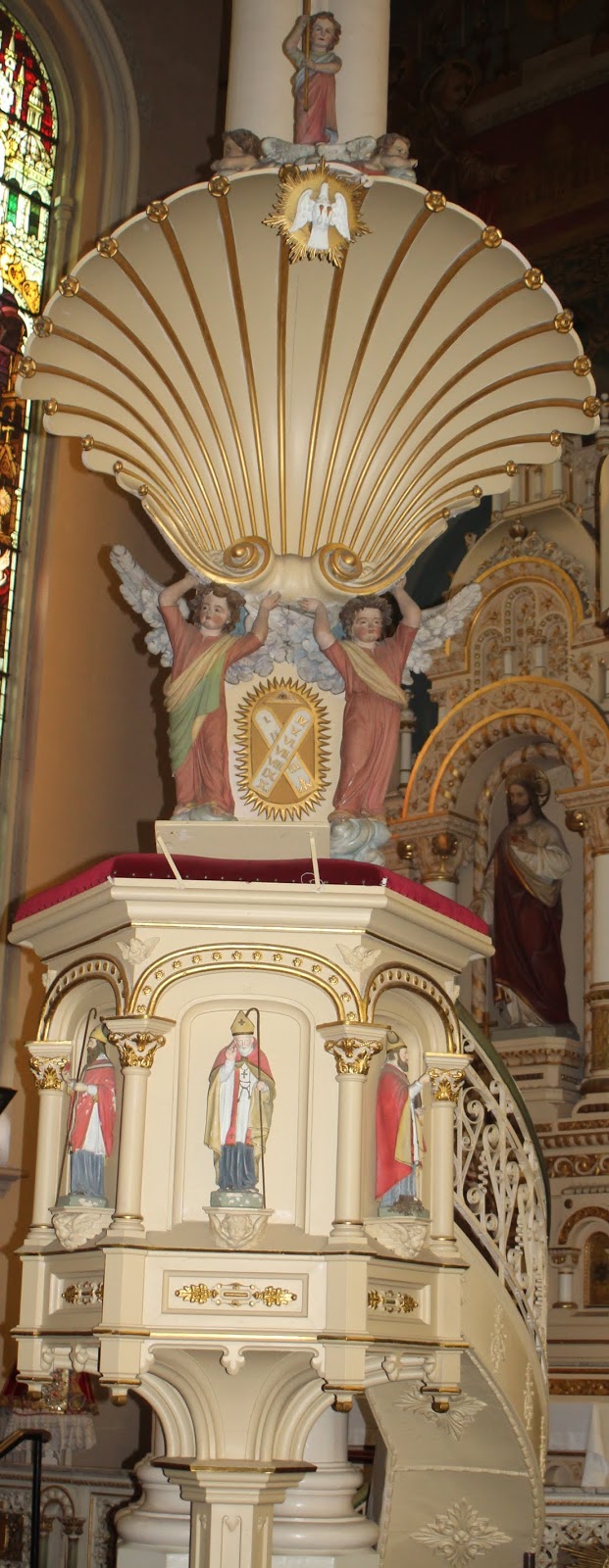While visiting my son in Chicago, Illinois, in August 2017, I was able to easily walk from the daylight basement apartment where we were staying in Lincoln Park to
St. Michael Catholic Church in
Old Town. I made a couple trips there over the week we were visiting. So far I have written about the
exterior and some of its
details, as well as a
family connection at the rectory doors, the
interior in general, and the
main altar (the High Altar of Angels), and the
four other altars in or next to the sanctuary of the church.
Last week I wrote about the stained glass windows on the west side of the church; this week I'll write about those on the east side and in the narthex/vestibule area. Click on all photos to make them larger.
The stained glass windows in the nave (the main part) of the church, five windows on each side, were added (along with the five altars) in 1902 for the parish's 50th anniversary.
Franz Mayer & Company from Munich, Germany, designed and produced the windows. They used precious metals to enhance the rich colors: gold dust for red; cobalt for blue; uranium for green. The figures in the scenes are dressed in Renaissance-style clothing.
The windows on the east side of the nave depict scenes from the life of Jesus Christ, and are called the Holy Redeemer Windows. The three windows grouped together in the center portray the
Ascension of Jesus into heaven. Jesus is surrounded by seven angels (the one to the left picture
here; the five above him pictured
here; the one to the right pictured
here) as the apostles and his mother Mary watch.
Here is more detail of Jesus. You can see the marks of the nails from the Crucifixion on his hands and foot.
At the bottom of the center panel are representations of two of the
Four Evangelists,
Saint Matthew (his symbol is a winged man), and
Saint Mark (who is represented by a winged lion).
Starting at the entrance to the church, the closest window is one depicting the finding of Jesus in the temple as a child. His mother Mary and stepfather Joseph are at the top of the stairs.
Moving towards the sanctuary, the next window depicts Jesus blessing the children. A group of angels (better viewed
here) is in the tree near the top of the window.
Here is a closer view of Jesus blessing the children. Saints Peter and John confer just behind him.
The parish calls the next window the "Dinner Window." It depicts the scene in
Luke 7:36-50, when Jesus has dinner in the home of a Pharisee, and a sinful woman washes and anoints his feet.
Finally, the last Holy Redeemer window on the east side depicts Jesus revealing his
Sacred Heart to
Saint Margaret Mary Alacoque, in the 1600s in a small town in France. This window is situated right next to the Sacred Heart altar in the sanctuary. Margaret Mary’s modesty and humility are symbolized by the brocade horizontal curtain (to the left in the background) and the white lilies (to the right in the foreground) respectively. The two angels towards the upper left are better viewed
here.
In 1924, the parish began raising funds to replace its organ and remodel the choir loft, which now features a window highlighting
Saint Cecilia (the patron saint of music), also by Franz Mayer amd Company of Munich.
There are also other music and floral theme windows in the choir loft area, such as this one.
Single standing painted-on-glass saints are above the three inner doorways of the church. The doorway above the central aisle has the following eight saints, from left to right:
Elizabeth of Hungary,
Louis [IX King] of France,
Agnes,
Alphonsus,
Boniface,
Philomena,
Henry, and
Kunigundis.
One of the side aisles has these six saints above the doorway, from left to right:
Wendelin,
Rose of Lima,
Nicholas,
Matilda,
Barbara, and
Lawrence.
Finally, the last side aisle has these six saints above the doorway, from left to right:
Pancratius,
Nothberga, [Pope]
Clement [I],
Helena,
Margaret, and
Bernard.
Single and paired standing saints fill the apse windows (of which, unfortunately, I have no images, probably because the windows appear to have been deliberately darkened, perhaps to protect the
High Altar of Angels from excessive light).
Next week, I will write about miscellaneous interior items in St. Michael.
© Amanda Pape - 2018 -
click here to e-mail me.

















































