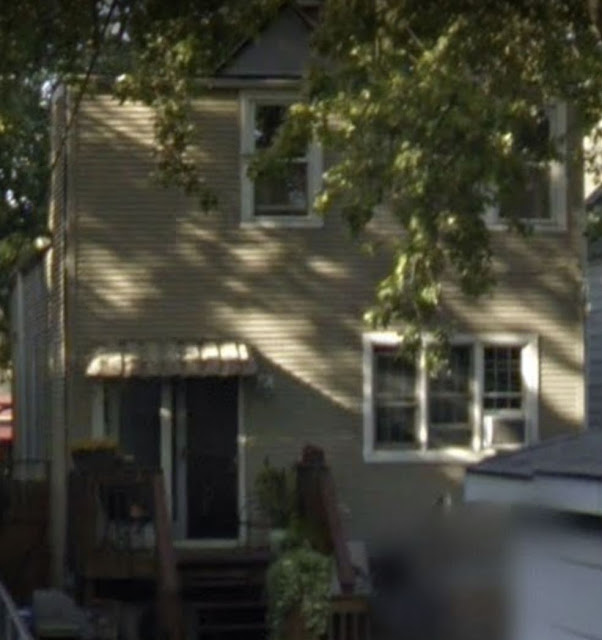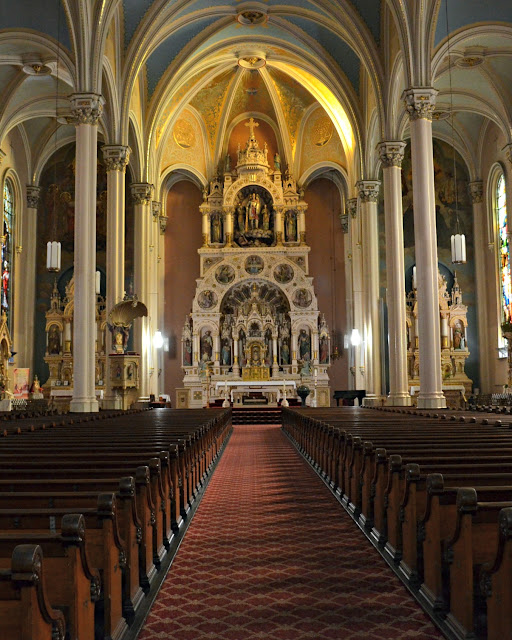Another of the earlier designs of my architect first-cousin-twice-removed,
Ewald Theodore Pape (1894-1976), is this apartment building at the corner of SE Stark and SE 36th, which at one time was known as the Villa Marconi Apartments (although I much prefer the original name, Laurel Bungalow Apartments). Here's a photo I took of it from the Stark and 36th intersection in June 2018 (click on the photo to make it larger):
The six-unit complex of one-bedroom apartments has an unusual layout. Two of the units, with the addresses 3602 and 3604 SE Stark, actually front on SE 36th Avenue - which in this block appears to be more like an alley than a true street. The other four units, 3608, 3610, 3612, and 3614, have entries that open onto Stark. All of the units have "back doors" as well. Here is a rough diagram showing the roofline of the building, with the top of the diagram being north:
This was one of the first, if not THE first, apartment building Ewald designed for developer William K. Johnson. Here is the February 3, 1927
plumbing permit for this project, which originally had an address of 1070 E. Stark before street renumbering in the early 1930s.

An article in the April 17, 1927,
Oregonian entitled "'Laurel Bungalow' Open - New Apartments Erected by W. K. Johnson - Building Cost $23,000, Designed by E. T. Pape to Have a Homelike Aspect" described the building as follows:
The Laurel bungalow apartments have just been completed by W. K. Johnson, owner and builder, at the corner of East Thirty-sixth and East Stark streets, and are now open for inspection.
The structure was erected at a cost of $23,000, and was designed by E. T. Pape to have a home-like aspect. It is of the bungalow type of construction. The exterior is white stucco, trimmed in olive green. Individual entrances, with front and back porches, are trimmed with wrought iron railings and have lantern porch lights. The building is near Laurelhurst park. Separate garages are provided for the tenants.
The structure contains six three-room apartments, each of which has an individual color scheme. The rooms are large and ample light is assured by large, square-paned windows. Hardwood floors have been constructed throughout except in the kitchens. Each bathroom is finished in tile. The bedrooms and the hallways all have access to closets.
Dining alcoves have been built in some of the kitchens. Each kitchen has tile drain boards, and each is provided with automatic refrigeration, swinging faucets and gas ranges. Each apartment has its own basement with built-in fruit closet.
The article also included a photograph:
The wrought-iron railings are still there, but the trim is no longer olive green. I also could not find any evidence of garages any more. Basement windows are visible in this picture of unit 3602, on the 36th Avenue side:

Unit 3604 has a window with a different shape than others in the complex:

The entrances to units 3608, 3610, 3612, and 3614 are all near each other, and on the Stark Street side of the building (click on the photo to make it larger):

These are the entrances to 3610 (on the left) and 3608 (on the right - click on the photo to make it larger):

And here are the entrances to 3614 (on the left) and 3612 (on the right):

The building was included in the May 1981 Portland Historic Resource Inventory, and is listed in the
Oregon Historic Sites Database, for architectural significance. Special features and materials include "hip and gable roofs, multi-light sash windows and smooth stucco walls." The photo below is from about May 1981, of the entrances to 3608 and 3610:
A November 1927 ad in the
Oregonian noted that the ranges were electric, but the furnace was gas, and the rent was $88 (with an extra $43 for a garage). Rents advertised were $29.50 in August 1940, $32.50 in November 1940, $27.50 in February 1941, $60 plus utilities in September 1956, $62.50 plus utilities in August 1959, $70 plus gas in April 1961, $72 plus gas in August 1966, $75 plus gas in February 1967. and $80 plus gas in July 1967. Some of the variances over short time periods may have been due to the slight variations in floor plans.

The 1981 inventory noted that the original plans for the building by Ewald were in the
City of Portland Buildings Bureau Microfiche Collection. I am going to have to see if I can view and perhaps get a copy of those plans!
© Amanda Pape - 2018 -
click here to e-mail me.
























































