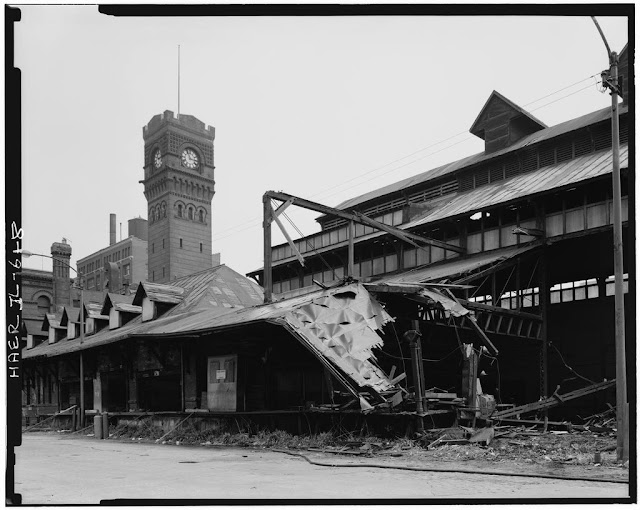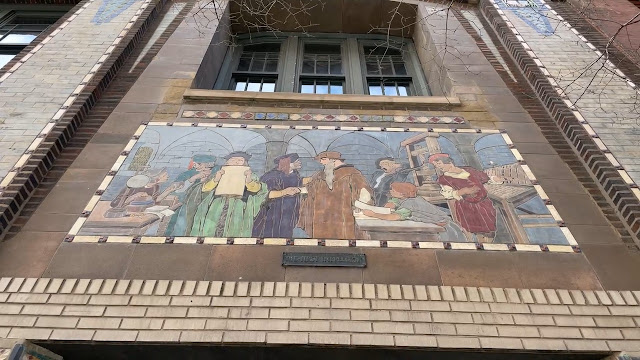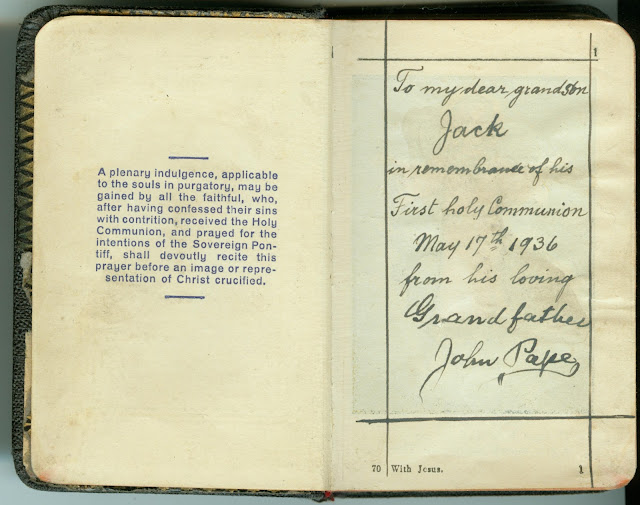In June and July of 1970, my seven-member family of origin took the train round trip from Houston, Texas, to Chicago, Illinois, to visit my recently-widowed paternal grandmother, Elizabeth Florence Massmann Pape (1902-2000). I'm not quite sure why we did not drive - I think it had something to do with my dad's persistent back problems (a rung broke on a ladder when he was standing on it in the 1960s) - but we did travel by automobile from Houston to Rochester, New York the following summer. No matter the reason - it was a new experience for all of us kids.
Above: Drumhead of AT&SF Train 15, The Texas Chief at Dearborn Station, Chicago, IL on June 13, 1968 / Roger Puta collection / Public Domain
A drumhead is a removable sign that was common on North American railroads in the 20th century. The sign consisted of a box with internal illumination that shone through a tinted panel bearing the logo of the railroad or specific train, and was mounted at the rear of passenger trains. Since the box and the sign were usually circular in shape and resembled small drums, they came to be known as drumheads.
A drumhead is a removable sign that was common on North American railroads in the 20th century. The sign consisted of a box with internal illumination that shone through a tinted panel bearing the logo of the railroad or specific train, and was mounted at the rear of passenger trains. Since the box and the sign were usually circular in shape and resembled small drums, they came to be known as drumheads.
Below: Cover image from Texas Chief brochure/timetable, June 1, 1970
The ride from Houston to Chicago took about 26 hours. Because of his back, Dad got a bedroom in the sleeper car, and he took Brian (who would've had the toughest time sleeping sitting up) in the room with him. The rest of us slept (or tried to sleep) sitting up in coach.
Below is the timetable from the June 1, 1970 Texas Chief brochure:
And above is a Google Map I created with all the stops the train made. The train first headed southwest a short distance to Rosenberg, Texas, then went northwest to Temple, Texas, then pretty much due north through Oklahoma to Newton, Kansas, then northeast from there through Missouri and the southeast corner of Iowa to Illinois and Chicago.
I don't remember much about the trip. I'm not sure I went to the Big Dome Lounge (observation) car, nor to the dining car. I'm pretty sure Mom packed some picnic meals for us to eat on the way, and perhaps we got drinks at the snack bar. I do remember visiting Dad's and Brian's bedroom on the sleeper car. I think I mostly looked out the window, following along on the timetable and the descriptions of points of interest along the way:
Above and below: "Points of Interest along the way," from the inside and back of the Texas Chief brochure. The descriptions are arranged going south from Chicago to Houston.
Above: Union Station, 501 Crawford St (HDR) [25 July 2010, cropped] / Ed Uthman / CC BY 2.0
This building now serves as the entrance to the Houston Astros baseball field, Minute Maid Park.
Below: Union Station Lobby at Minute Maid Park - no banners [23 November 2013] / Brian Reading / CC BY-SA 3.0
Above: More Red Warbonnets and Their Trains - ATSF [Atchison, Topeka & Santa Fe] 344 (F7A) with Train 16, The Texas Chief, ready to depart Union Station in Houston, TX on June 7, 1969 / Roger Puta collection / Public Domain
The train is going under US Highway 59 - see the map below - heading southward out of Houston. You can see Union Station in the background below the elevated highway section.
Below: Snip from 1967 United States Geological Survey 7.5 Minute Series Topographic maps of Settegast Quadrangle, Harris County, Texas, showing Union Station in Houston on Crawford Street, just northwest of Highway 59. The black building shape at the northeast corner of Crawford and Capitol, with the pennant shape, indicates Incarnate Word Academy, and the black building shape next to that, between the Academy and Union Station, with the cross on it, is Annunciation Catholic Church. As my aunt was principal of Incarnate Word Academy at the time we took the train to Chicago, my parents were probably able to park our car in the church/school parking lot.
Above: AT&SF 404 and 401 with Train 16, The Texas Chief pulling into Dearborn Station, Chicago, IL on February 6, 1968 / Roger Puta collection / Public Domain
Below: ATSF Dearborn Station, Chicago, Illinois on June 13, 1966 / Roger Puta collection / Public Domain
Above: This April 1950 Sanborn map shows the wooden trainshed (in yellow) for the brick Dearborn Station (in red).
The Dearborn Station Trainshed, built in 1883-1885, was an unusual and unique example of trainshed design, combining timber and wrought iron in the massive trusses that supported the roof. It was possibly the oldest structure of its kind in the United States at the time of its destruction in May 1976.
Below: Hedrich-Blessing. "VIEW LOOKING NORTHEAST, SHOWING TRAINSHED AT NORTH CONNECTION TO HEADHOUSE, STATION CLOCK TOWER IN BACKGROUND - Chicago & Western Indiana Railroad, Dearborn Station Trainshed, 47 West Polk Street, Chicago, Cook County, IL." Photograph, Historic American Engineering Record, National Park Service, U.S. Department of the Interior, May 1976. From Prints and Photographs Division, Library of Congress (HAER ILL,16-CHIG,104A--8; https://www.loc.gov/pictures/resource/hhh.il0378.photos.060659p/ accessed February 27, 2022).
Below are a couple more historic images of the two train stations at the terminal points of our trip. The Dearborn Station image is from a circa-1907 postcard. Originally the pink granite and red pressed brick headhouse had deeply pitched roofs. These were eliminated in rebuilding after a 1922 fire.
Above: "Dearborn Street Station, Chicago, Ill." postcard published by Detroit Publishing Co., Detroit, MI, ca. 1907 / Absecon 49 / CC BY-SA 4.0
Below: Union Station, Houston Texas [1911] / The University of Houston Digital Library / Public Domain
The image above shows Union Station in Houston, Texas, in 1911, looking as it did when my great-grandfather, Lithuanian immigrant Charles (Kazimieras) Guokas (1863-1939), first worked out of there as a fireman with the Houston & Texas Central Railroad. Two more stories were added to the building in 1912.













































