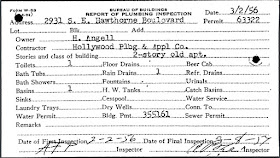And below is the sign identifying the building as the "Del-Mar Apts." on the Hawthorne side of the building's corner on 30th.
A notice in the November 30, 1930 Oregonian indicated McFarland obtained a building permit for a "dwelling" at "900 Hawthorne [the pre-renumbering address of the site] between East Twenty-ninths and East Thirtieth" for what looks like a building valued either $50,000 or $60,000. A few days later, on December 11, a plumbing permit was obtained (pictured below), indicating another 14-unit building.
Interestingly, articles in the Oregonian on November 23 and 28, 1930, show that the building was permitted under planned changes to the city of Portland's housing code. The first article, "Change in Code Favored," subtitled "Amendment in Housing Laws to Permit Closets Under Stairways," said:
Amendment of the housing code so as to permit the use of closets under wooden stairways in some cases has been recommended to the city council by the advisory board of the housing council, which also recommended an exemption from the present provisions for R. S. McFarland, who plans to build a multiple dwelling at 900 Hawthorne avenue.
The board recommended that the code be amended so that when a stairway served but one family and when each family in the multiple dwelling has its own entrance, closets may be built under the stairs if metal lath and plaster are used. Under these conditions, the board also recommended that an exemption be granted to Mr. McFarland.
All five units on 30th avenue are accessed from one stairway up a short slope. At the top of the steps, just below the soldier course of bricks at the bottom of the building, are signs pointing which way to go for each unit.
Here are the entrances to units 1435 (far left), 1433 (next to it), and 1431 (near the center of the photo). You can also see one of the corbelled brick diamond spandrel motifs in the brickwork above the Chicago School living room window - tripartite windows where the central window is a fixed pane of leaded glass (in this case, with false muntins on that pane), flanked by sash windows (in this case, four-over-one double-hung).

And here are the entrances to 1427 and 1425, which, like all the entrances on the 30th Avenue side, have pent roof tile hoods supported by decorative wrought iron brackets:
Photos of interiors can be found by clicking on these links: 1425, 1427, 1433, and 1435 SE 30th; 2933, 2935, 2949, and 2953 SE Hawthorne. Each unit is a little different, both in size and configurations.
An end unit, 2931 SE Hawthorne, is almost 1300 square feet; it has a small addition that was apparently added in 1956 to put a half bath on the main floor, according to this plumbing permit dated March 2 of that year:
Here is the addition, the other side of which is just visible from Hawthorne through the space between the San Farlando and Del Mar buildings:

The "H. Angell" who did this was Homer Daniel Angell (1875-1968), a state representative (1929-1937), state senator (1937-1938), and United States Congressman (1939-1955). He owned the building in 1940, according to a November 24 article in the Oregonian about improvements he was making there. He was probably the "unnamed Portland investor" who bought the building in March 1932 for $70,000, based on an Oregonian interview in 1964 where he stated he had owned the building "for some 30 years." On the 1940 census, Margaret Ray Calderwood Claggett (1899-1980), Angell's Portland office secretary since 1930, was living there (at address 2937 SE Hawthorne) with her first husband Forrest. She became the second Mrs. Angell in January 1952 after the deaths of both of their spouses, and by March 1956 they moved into 2931 SE Hawthorne. According to an obituary, Angell was a past president of the Oregon Apartment House Association, and a member of its board of managers.
Behind the building is a set of eight single garages, part of eight of the units. A similar building for the San Farlando apartments was torn down some time ago.
© Amanda Pape - 2019 - click here to e-mail me.








No comments:
Post a Comment