What I *think* is the first reference to this house is on page 22 of the May 24, 1931, Oregonian, in an article entitled "House Building Gains."
Residential construction is picking up with the advance of the spring and summer season, according to E. T. Pape, designer, who says he is finishing plans on almost $80,000 worth of house construction that is to be under way at once....
...A one-story house for M. D. Hawes at East Twenty-second street and Bybee avenue, in Westmoreland, will cost about $6,500. It will contain six rooms and will be English in exterior design.
I'm not sure what was meant in that era by "six rooms." Below is a main floor plan of this house dated March 2014, of the layout before a planned renovation later that year. I count seven rooms, not including the foyer. Was the bath or another room not normally counted? It's entirely possible this floor was remodeled sometime between 1931 and 2014. Perhaps the second bedroom was part of the master, or the nook was part of the kitchen.
Here is the March 2014 before-renovation plan for the upper level. I don't know if the bedroom up there was original to the 1931 plans, or if the room was added later.
What makes this a bit confusing is that the house next door, at 6916 SE 22nd Avenue, was built the same year, and perhaps about the same time. Unfortunately, there are no historic plumbing permits for either house available at the PortlandMaps.com website, so it's not clear which house was built first.
A real estate ad in the September 8, 1943 Oregonian described the 6916 SE 22nd house as
Modern 3 bedroom, English-type, Hardwood floors, tile bath and kitchen, sunken living rm., oil heat, Patio, inclosed [sic] yard. Across street from park and Eastmoreland golf course.
An ad for 2209 SE Bybee in the December 21, 1941 Oregonian described that house as
6 rms., genuine gumwood, 3 bedrms., large closets, beautiful time bath and kitchen, large living rm., leaded art glass studio window, all hardwood, fireplace, efficient heating plant, landscaped grounds.
A key difference appears to be the sunken living room. Based on interior photos from recent real estate ads, the Bybee house definitely does not have that.
A May 10, 1931 Oregonian ad (two weeks before the article discussing Ewald's design for M. [Mark] D. Hawes at this intersection) is for a house, also owned by Hawes, at this intersection that is described as having a "shake, stucco, and brick exterior." There is NO brick on the exterior of the 2209 SE Bybee house, but there is some on the 6916 SE 22nd house. However, this ad does not mention the sunken living room, and while it describes the house as being five rooms, another ad (on August 23, 1931) for a house on the "corner lot" once again mentions shakes and brick (but not stucco), and describes the house as having seven rooms.
Ads on January 30 and February 1, 1932, specifically mention the 6916 SE 22nd house (with its old number of 1356) and its rake shakes, brick front, six rooms...and sunken living room.
The Portland city directories for 1932 and 1933 have street guides (criss-cross directories) in them, and those provide another clue. In 1932, the 6916 house is listed as vacant - but the Bybee house is not listed at all. In the 1933 directory, both houses exist and are occupied.
I think the house now at 6916 SE 22nd was there first. I think Mark D. Hawes was the original owner/builder for both houses. I think he purchased Lots 1 and 2 of Block 37 of the Westmoreland subdivision, as indicated in the highlighted portion of this October 1923 survey of the plat:
As highlighted on the 1939 sewer assets map #3732 below, these two tracts, as well as the section of undeveloped North Bybee Place just north of it, were apparently viewed as one lot.
In February 1950, a survey (#2156, below) was done in preparation for formally vacating SE Evergreen Street (formerly North Bybee Place) so that a house could be built on it (which was completed in 1951). I highlighted Lots 1 and 2 of Block 37 below.
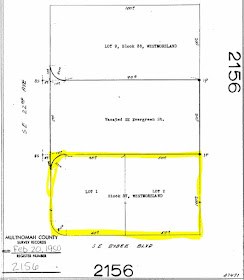
In February 1958, another survey (#27464) was done, this time to redraw the lot lines within Lots 1 and 2 of Block 37 to match reality. So 2209 SE Bybee sits on the south half of Lots 1 and 2 of Block 37, and 6916 SE 22nd sits on the north half.
So, what does all this mean? It means I'm not 100% sure, but I feel pretty confident that Ewald T. Pape designed the house at 2209 SE Bybee Boulevard in Portland, Oregon.
Just from these exterior views, it looks like Ewald's style.
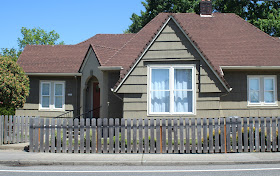

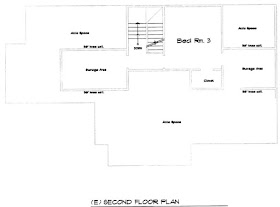

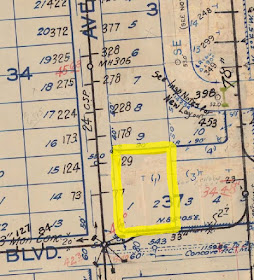

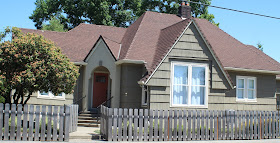
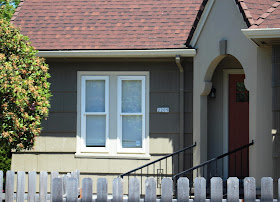
No comments:
Post a Comment