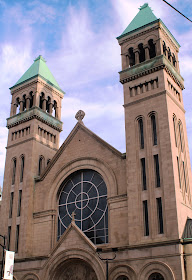The twin towers of the church are 140 feet tall.
The church was designed by James J. Egan and Charles H. Prindeville (the latter having also designed another church important to my family, St. Jerome in the Rogers Park area).
According to the church's website, "The style is Romanesque, sometimes called French Romanesque for its lighter and more graceful arching style. The rounded windows and doorways on the façade and the arches on the two bell towers are clearly Romanesque but the large window areas and the soaring qualities are reminiscent of French Gothic."
The church is built of cream-colored Bedford stone, also called Indiana limestone, which gives it a smooth, silvery finish.
According to the original plan of the church, published in the Inland Architect and News Record in 1892, the church was supposed to have more sculptural decoration on the front façade and towers, but that was eliminated because of cost. The only carvings on the exterior are these over the front doors:
Below is the cornerstone on the southeast corner of the front of the church. "D.O.M." (Domino Optimo Maximo) means “To the Lord, the best and greatest” and "sub invocatione Sanctii Vincintii A Paulo" translates to “under the protection of St. Vincent de Paul," followed by A. D. 1895 in Roman numerals. The cornerstone was laid in May 1895, and the church was dedicated in May 1897.
Below is a sign for the church at the southeast corner of the property, at the intersection of W. Webster Ave. and N. Sheffield Ave. The parish was actually established in 1875, and the first church was a small brick building on the nearby corner of Webster and Osgood (now N. Kenmore Ave.) that also served as rectory, school, and parish hall.
Next Sunday, I'll post pictures from the interior.










No comments:
Post a Comment